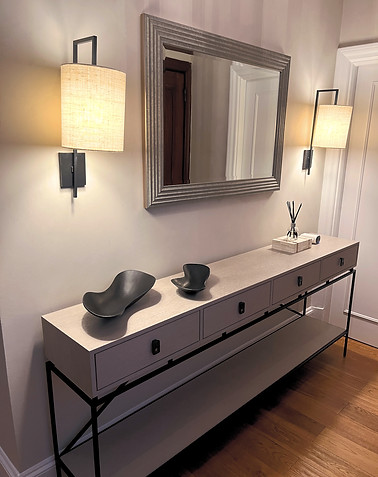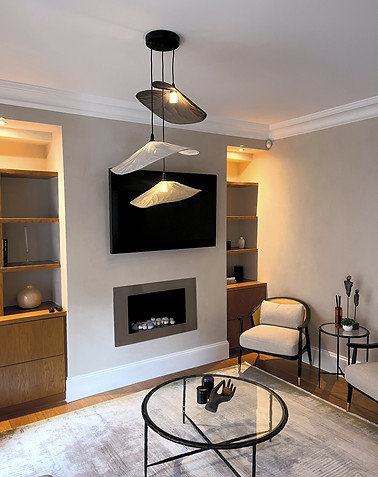High-End Fit Out -
Marylebone, London
DART FM was awarded to undertake a comprehensive Fit Out of a flat within a 19th-century property, in collaboration with award-winning interior designers, MK Interiors. The objective was to modernise the interior to better reflect the evolving needs of the property owner—creating a refreshed, flexible space that balances functionality with style.
This extensive renovation not only updated the flat’s infrastructure but also reimagined its interiors to support modern living. Whether working from home, entertaining guests, or simply relaxing, the space now delivers comfort, sophistication, and utility in equal measure.

01.
Clients Objective
-
Transform a dated flat into a contemporary, multipurpose space
-
Collaborate closely with interior designers to realise a sleek, functional design
-
Ensure high-quality finishes in every aspect of the refurbishment
-
Deliver the project efficiently with minimal disruption to the property structure
02.
Scope of Works
This three-part project included full fit-out works, bespoke lighting installations and the building and installation of new furniture. Each phase was meticulously planned and executed to ensure the end result aligned with the landlord’s expectations for quality and aesthetics.
1. Strip-Out of Ensuite Bathroom
The refurbishment began with the complete removal of the existing ensuite. This step was essential to prepare for a modern redesign with new systems and finishes.
2. Underfloor Heating & New Plumbing Systems
DARTT FM installed underfloor heating and upgraded plumbing to support high-spec bathroom features, including a power shower and modern flushing system. These updates enhanced comfort throughout.
3. Bathroom Tiling
Large-format, floor-to-ceiling tiles were selected in line with MK Interior's design direction. These tiles provide durability, ease of maintenance, and create a spacious, high-end look within the bathroom.
4. Vanity Unit Installations
Custom vanity units were installed across three bathrooms, including the precision cutting and fitting of stone countertops, new sink and tap fixtures. This element added a luxurious and cohesive aesthetic to the wet areas.
5. Lighting Installations
Lighting design played a crucial role in redefining the space. A layered lighting scheme was implemented, combining ambient, task, and accent lighting in key areas such as the hallway, living room, and dining space. This not only enhanced functionality but brought depth and warmth to the interiors.
6. Bespoke Furniture Build & Installation
The DART FM team also assembled and installed bespoke furniture, including artwork, side tables, beds, and sofas. Attention to detail ensured each piece complemented the overall design language and served the needs of modern living.




03.
Project Outcome
The completed refurbishment successfully transformed a dated flat into a stylish, adaptable home that now meets the demands of contemporary life.
The blend of traditional architecture with modern finishes has delivered a space that is both elegant and practical. The landlord now benefits from a property that is ready to accommodate tenants or personal use with minimal further adjustment.
.png)